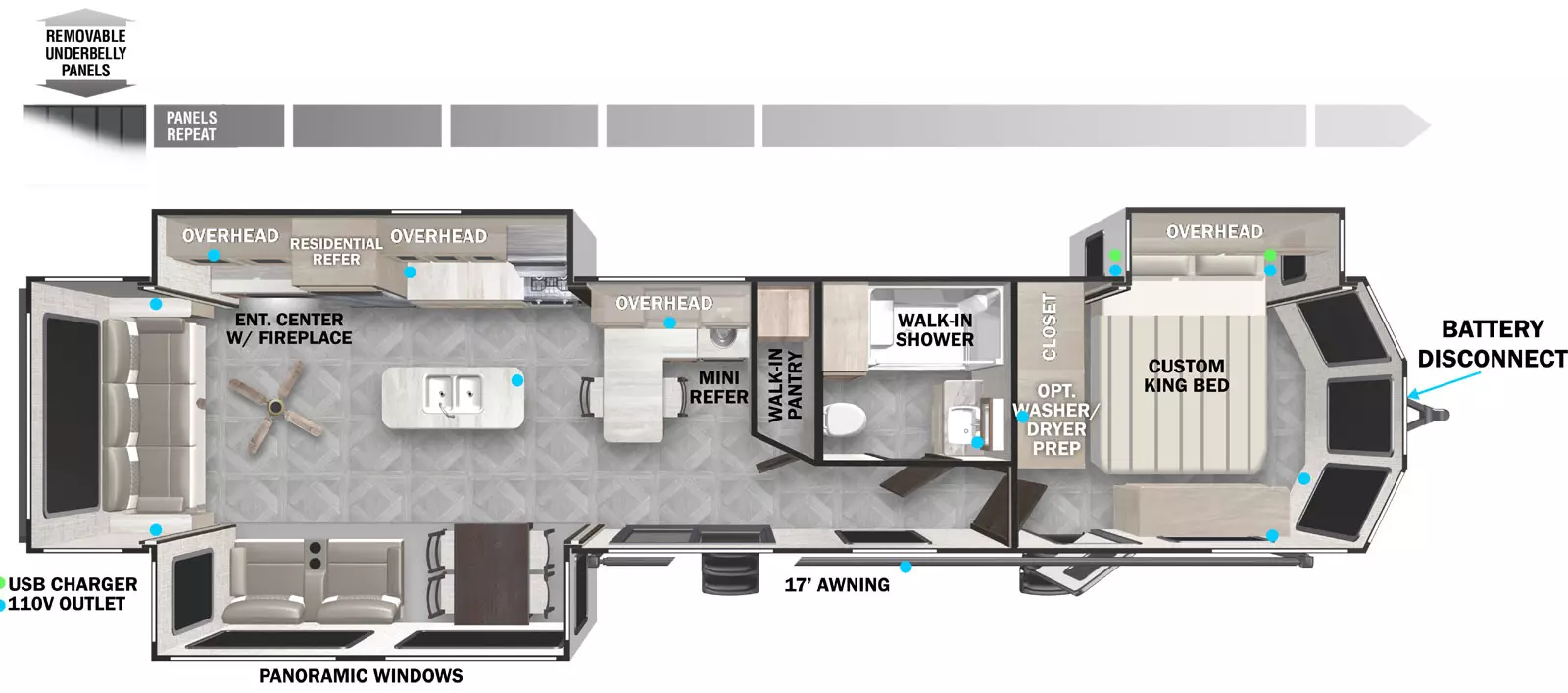
40RLB
The 40RLB is an open floorplan that maximizes space for a residential cottage look and feel. The large king bedroom provides plenty of storage and washer/dryer hookup. The bathroom offers a walk-in shower with built-in seat, skylight, and linen cabinets. The island kitchen provides residential appliances and plenty of room for all the cooking essentials. Don’t forget the awesome view out the panoramic windows.

- Hitch Weight
- 1,445 lb.
- GVWR
- 13,445 lb.
- UVW
- 11,604 lb.
- CCC
- 1,841 lb.
- Exterior Length
- 43' 0"
- Exterior Height
- 12' 8"
- Exterior Width
- 96"
- Fresh Water
- 40 gal.
- Gray Water
- 120 gal.
- Black Water
- 40 gal.
- Awning Size
- 17'
Specifications Definitions
GVWR (Gross Vehicle Weight Rating) – is the maximum permissible weight of the unit when fully loaded. It includes all weights, inclusive of all fluids, cargo, optional equipment and accessories. For safety and product performance do NOT exceed the GVWR.
GCWR (Gross Combined Weight Rating) – is the maximum permissible loaded weight of your motor home and any towed trailer or towed vehicle. Actual GCWR of this vehicle may be limited by the sum of the GVWR and the installed hitch receiver maximum capacity rating; see hitch rating label for detail.
GAWR (Gross Axle Weight Rating) – is the maximum permissible weight, including cargo, fluids, optional equipment and accessories that can be safely supported by a combination of all axles.
UVW (Unloaded Vehicle Weight)* – is the typical weight of the unit as manufactured at the factory. It includes all weight at the unit’s axle(s) and tongue or pin and LP Gas. The UVW does not include cargo, fresh potable water, additional optional equipment or dealer installed accessories.
*Estimated Average based on standard build optional equipment.
CCC (Cargo Carrying Capacity) ** – is the amount of weight available for fresh potable water, cargo, additional optional equipment and accessories. CCC is equal to GVWR minus UVW. Available CCC should accommodate fresh potable water (8.3 lbs per gallon). Before filling the fresh water tank, empty the black and gray tanks to provide for more cargo capacity.
**Estimated Average based on standard build optional equipment.
Each Forest River RV is weighed at the manufacturing facility prior to shipping. A label identifying the unloaded vehicle weight of the actual unit and the cargo carrying capacity is applied to every Forest River RV prior to leaving our facilities.
The load capacity of your unit is designated by weight, not by volume, so you cannot necessarily use all available space when loading your unit.
Actual towing capacity is dependent upon your particular loading and towing circumstances, which includes the GVWR, GAWR and GCWR as well as adequate trailer brakes. Please refer to the Operator's Manual of your vehicle for further towing information.
Note: Specifications are subject to change without notice.