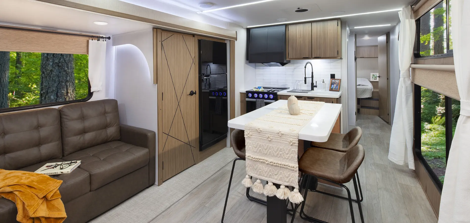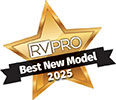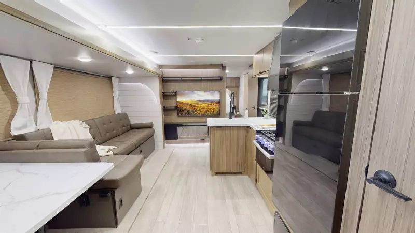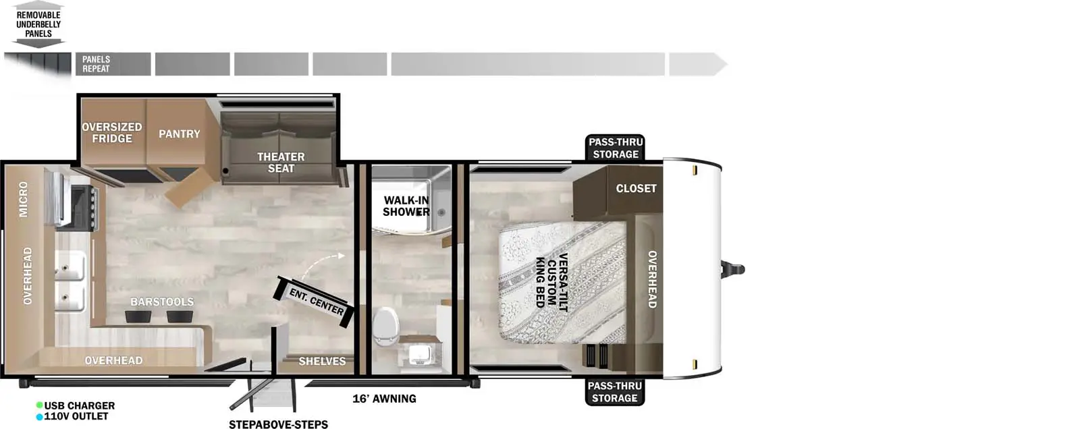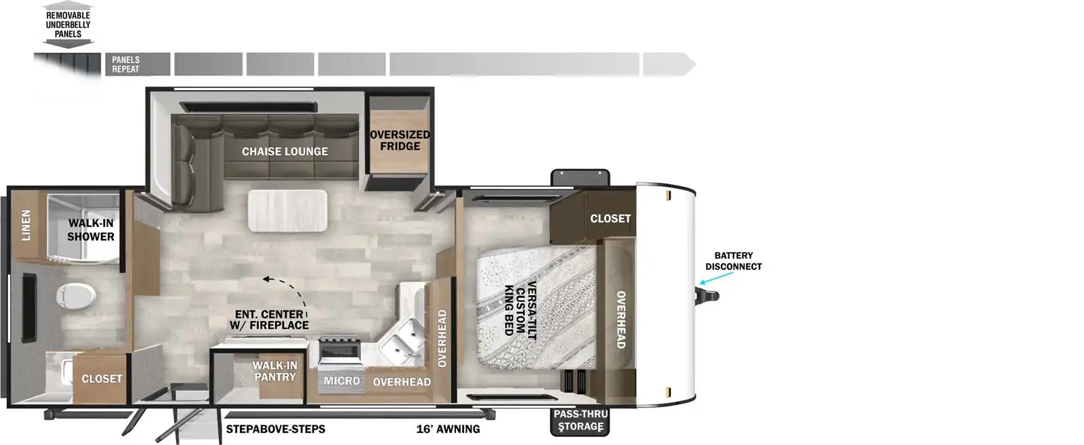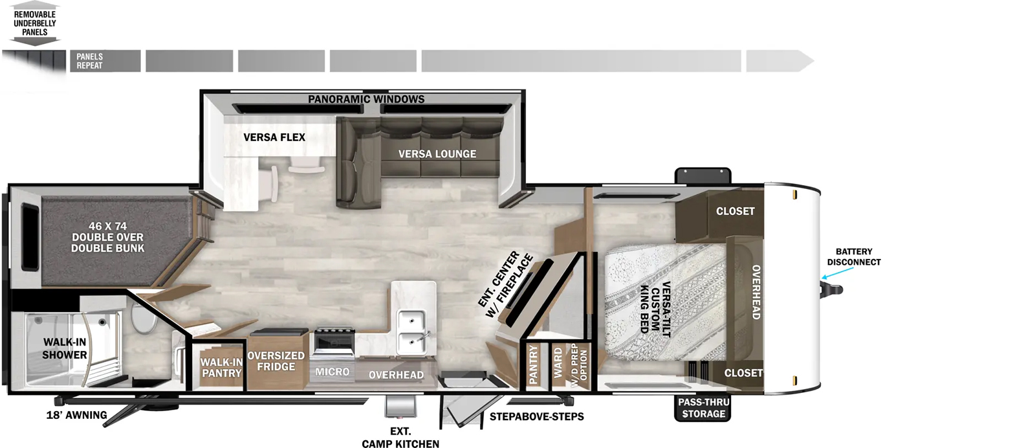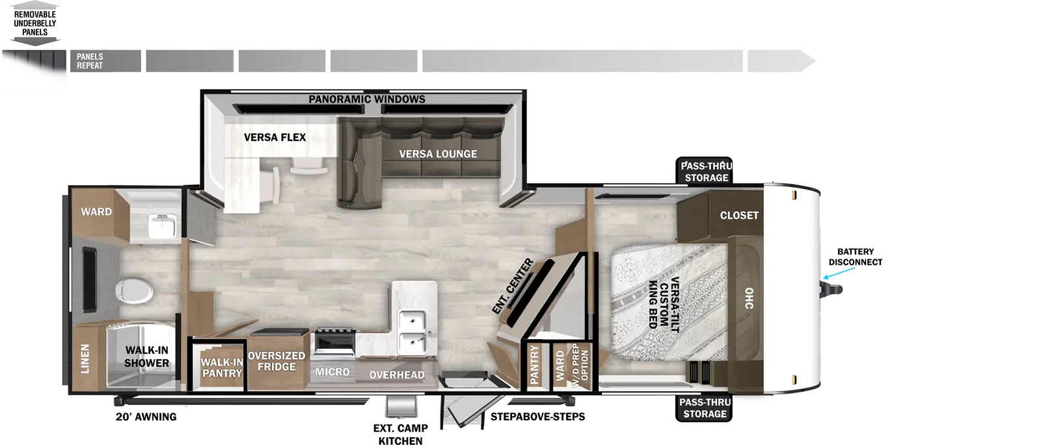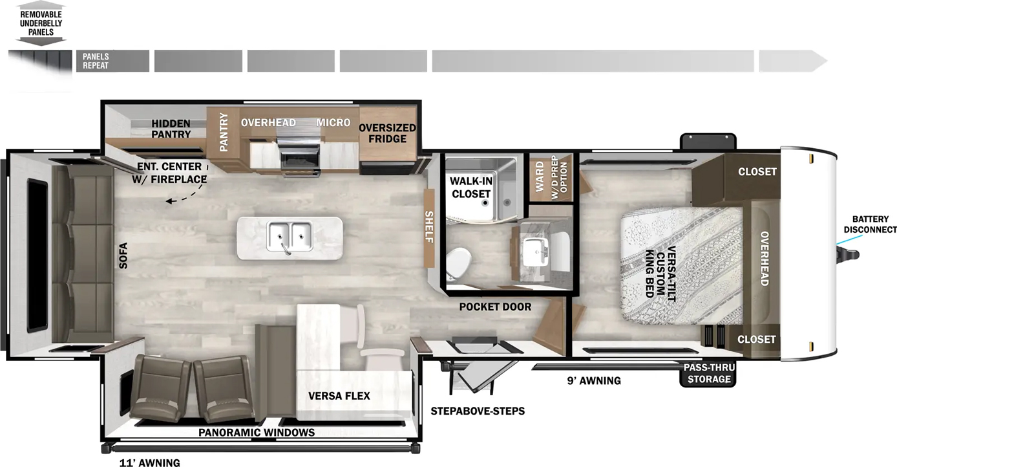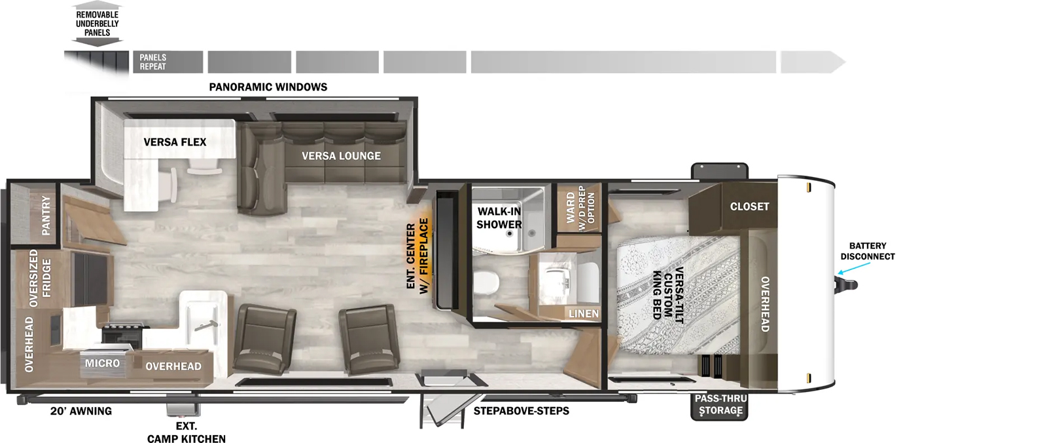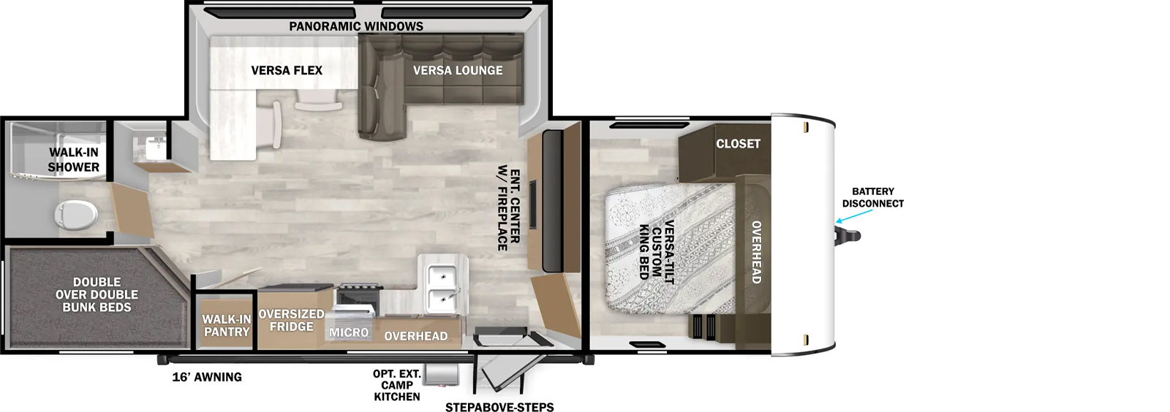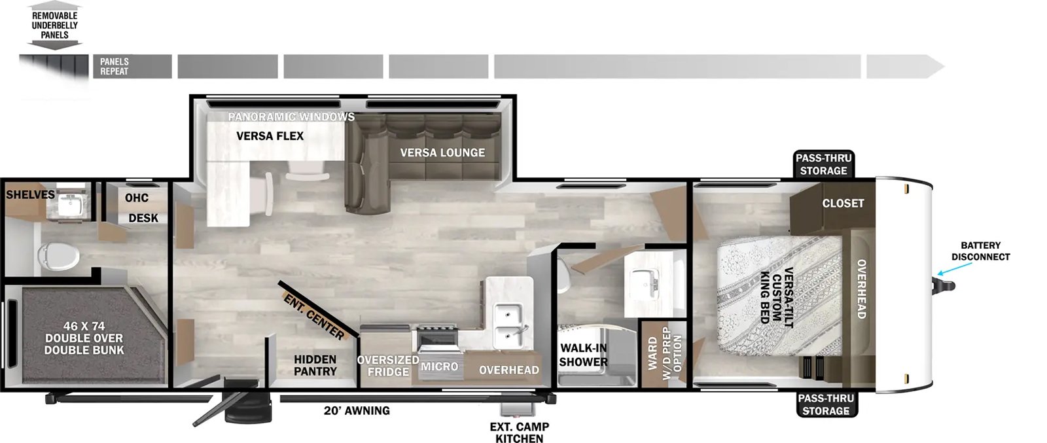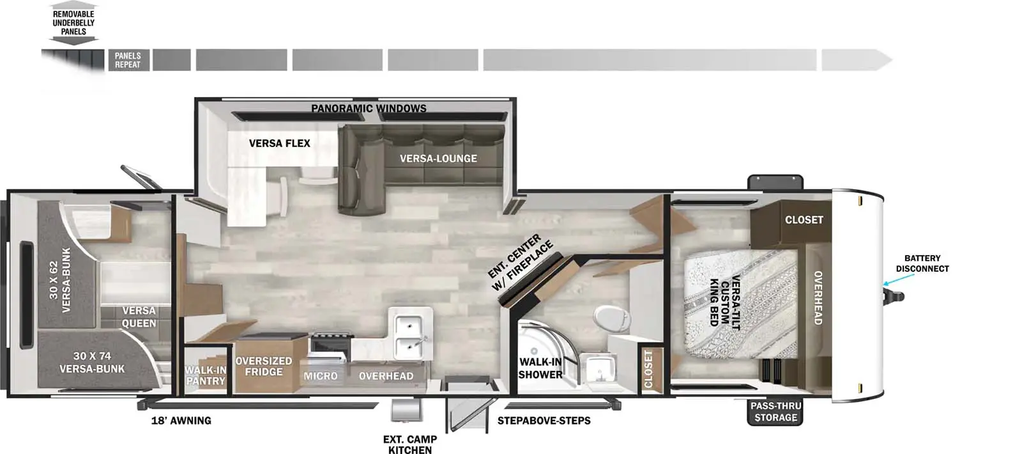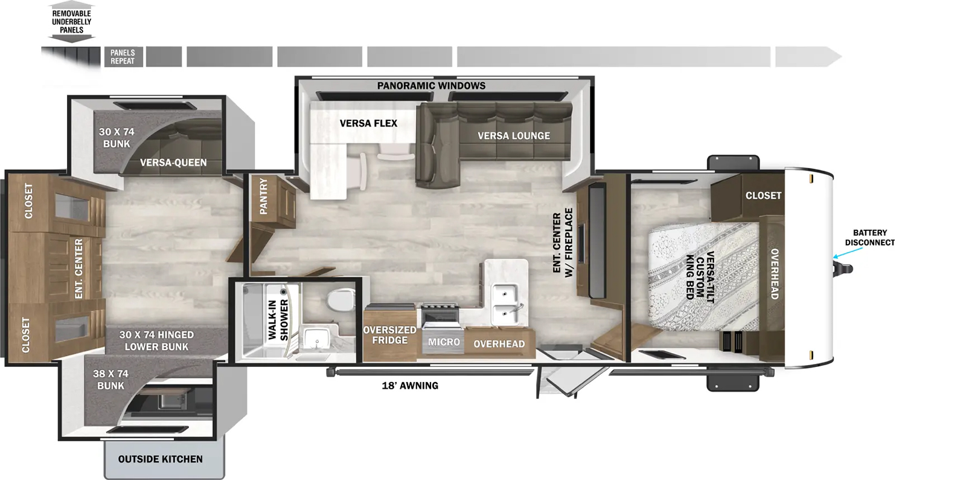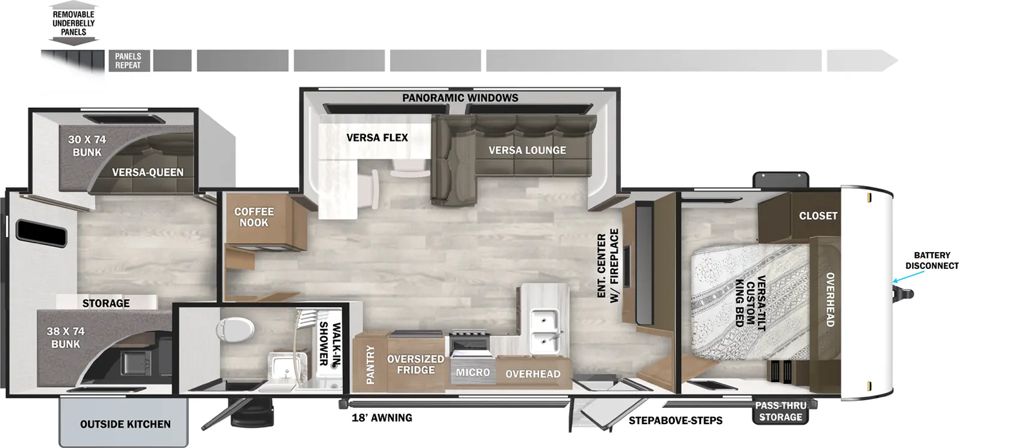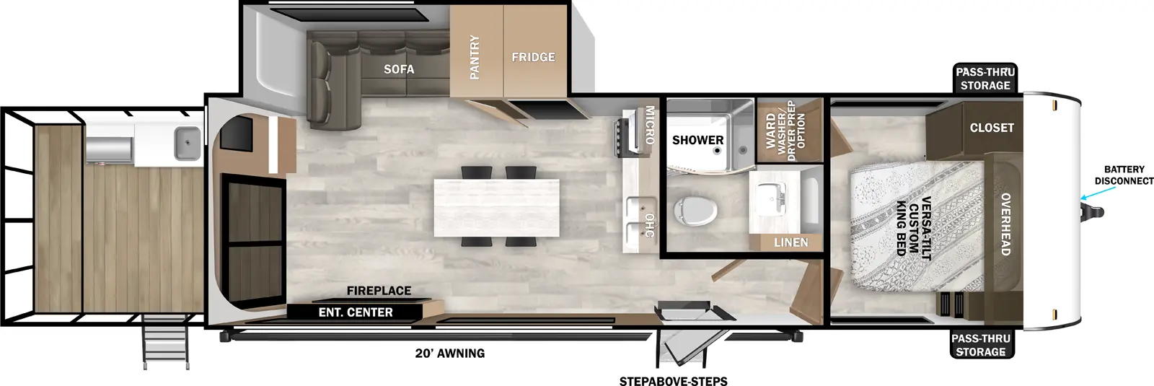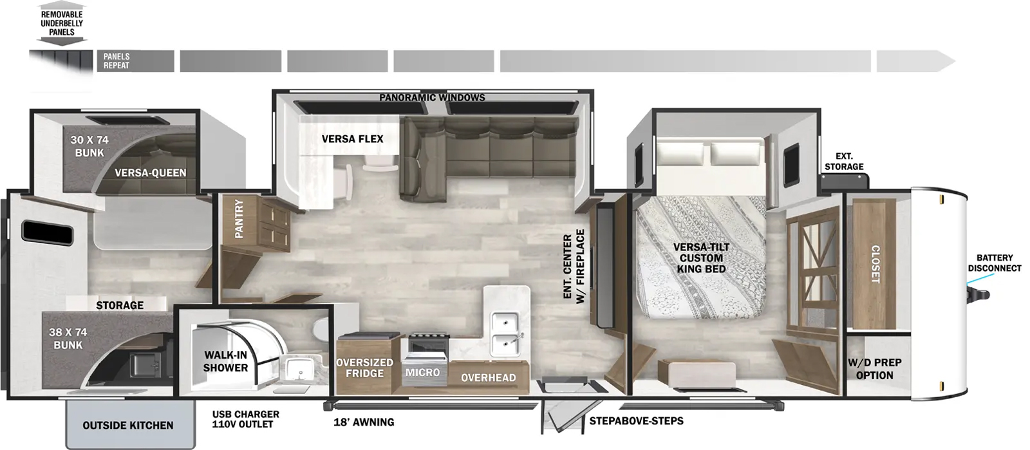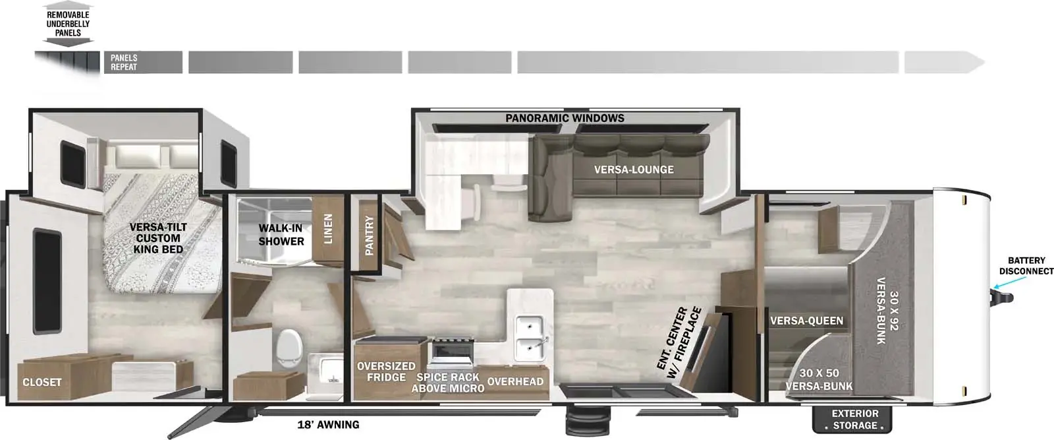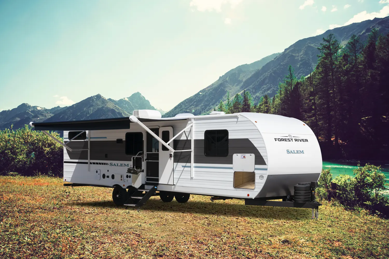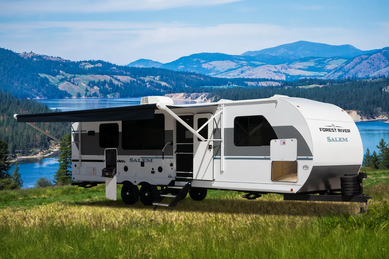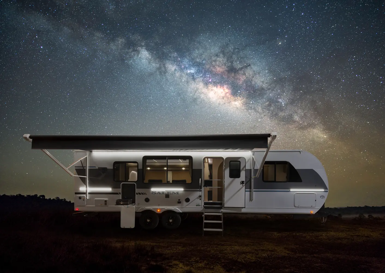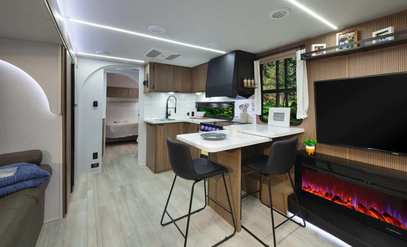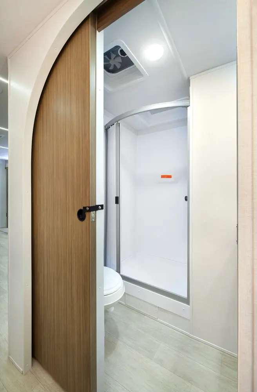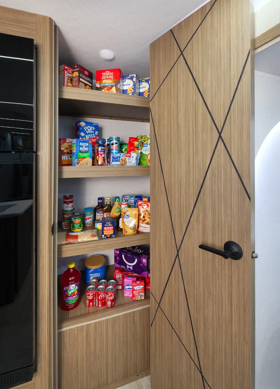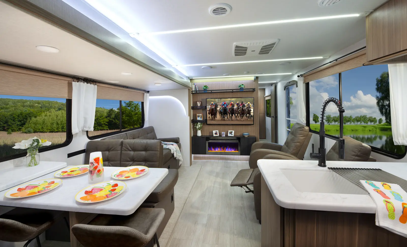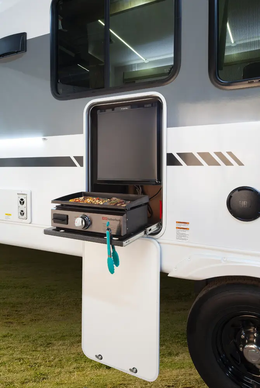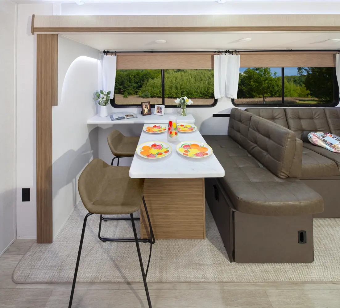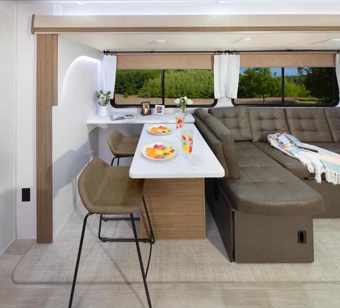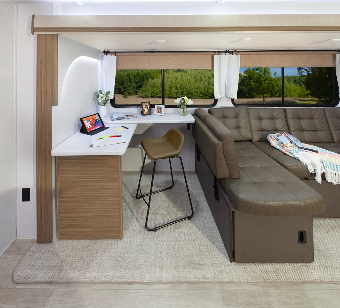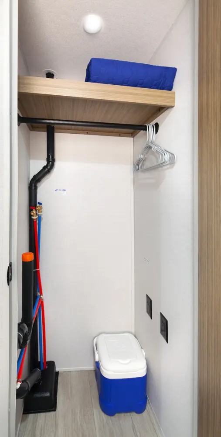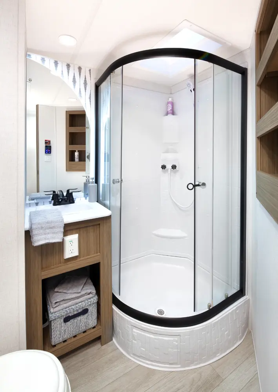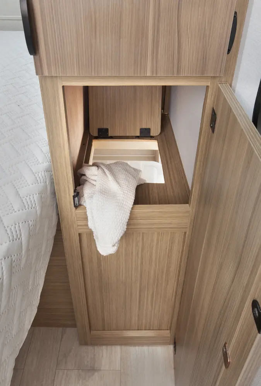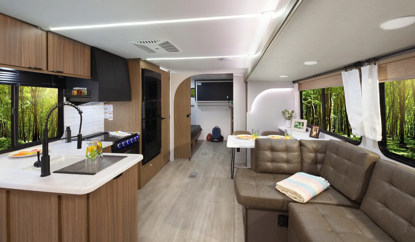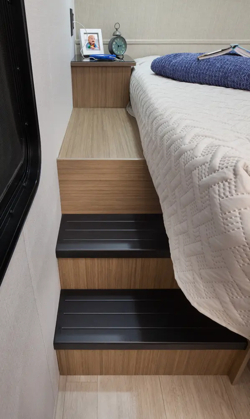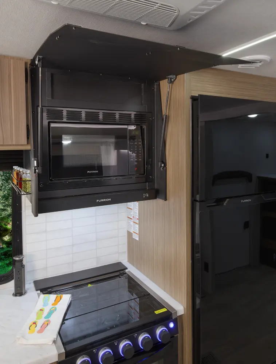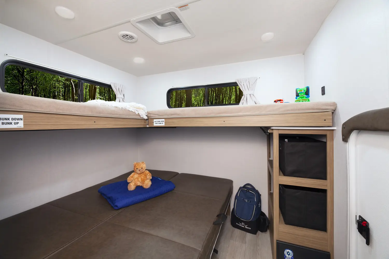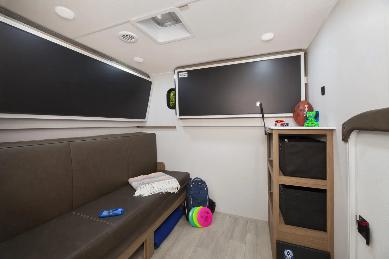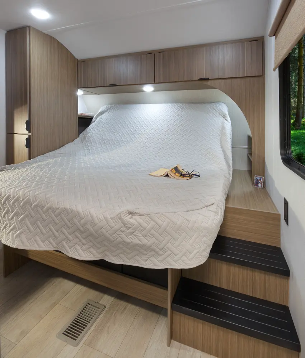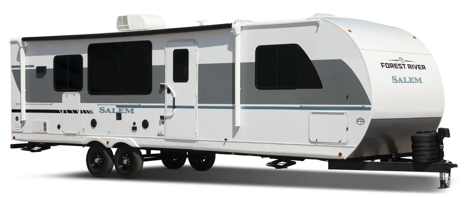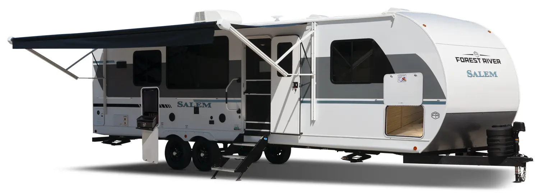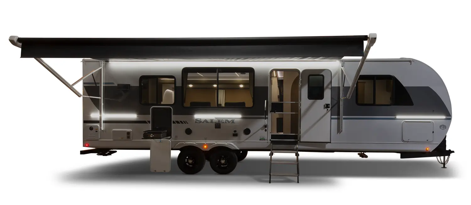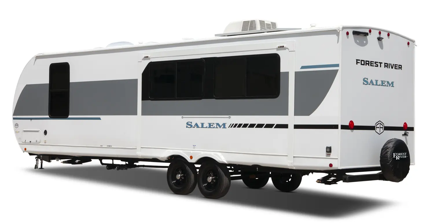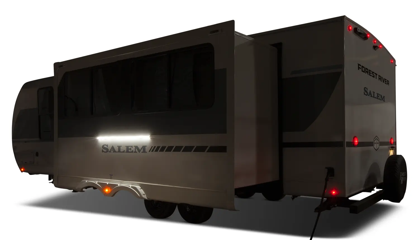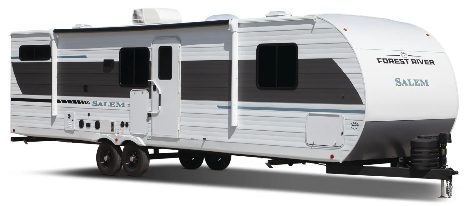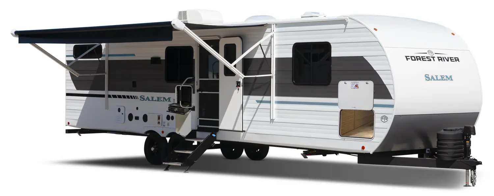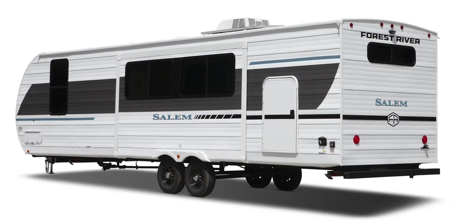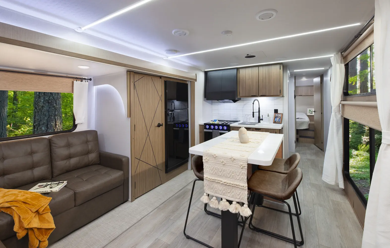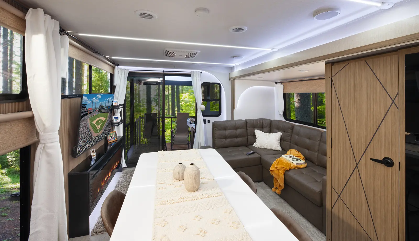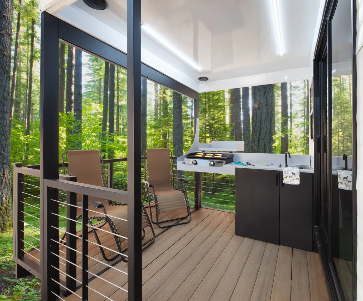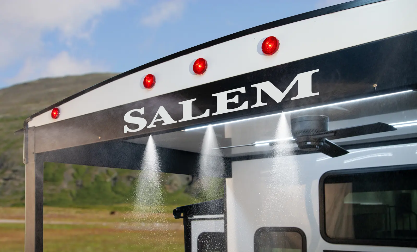Explore Salem
Salem Travel Trailers
Years of memories is the expectation in a Salem RV. We understand that families come in many different sizes which is why we offer functional floorplans to meet your needs.
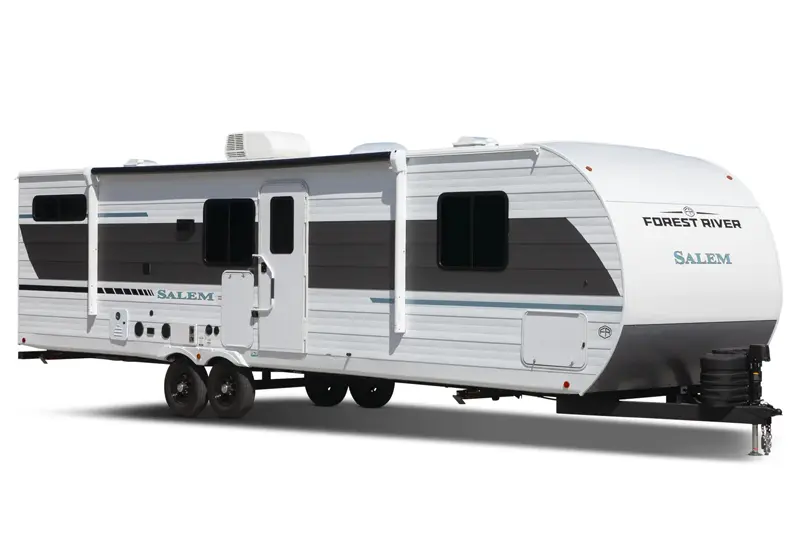
Salem Travel Trailers
-
- Retro/Metal Redesign
- 4K Blade Lighting
- JBL Speakers – Interior/Exterior
- 4K Awning Blade Lighting
- TFL Cabinet Doors
- Heavy Duty Cabinet Hinges
- Fold-Out Trash Can
- Versa-Range (N/A 27RE, 28VIEW & 32RET)
- Versa-Range Spice Rack (N/A 27RE, 28VIEW & 32RET)
- Stylish Backsplash Update
- Versa-Flex: Desk, Dinette & Chaise (Most Models)
- Lock & Groove Shiplap Islands (where applicable)
- Luminous Arched Radius Panels
- Expanded Kitchen Window
- Stylish Roller Shades
- Elegant Curtain Rods and Curtains
- Sleek Single Bowl Sink
- Pet Step in Bedroom
- Backlit Arched Radius Bathroom Mirror
- Revamped Bedroom Layout
- Enhanced Floating Shelves
- TFL Black Walnut Entertainment Shelf
- Pre-Installed TV Brackets (Living Area & Exterior)
-
- Versa Furniture
- Stow N Go Storage Solution
- MORryde™ StepAbove Triple Step (Entry Door) (N/A 36VBDS)
- TFL Cabinet Doors
- Roof Mount Solar Prep
- Adjustable Textured Roller Shades
- Backlit Radius Bathroom Mirror
- Built-In Laundry Hamper in Bedroom
- Back-Up Camera Prep
- JBL Stereo
- Flush Floor Slide-Out w/Marine Grade Flooring
- Exterior Accent Lighting
- Dimmable Interior LED “Blade Lighting” (Living Area)
- Heated & Enclosed Accessibelly
- LED “Blade Lighting” Under Awning
- 60K On-Demand Tankless Water Heater
- Outside Shower
- 5/8" Tongue & Groove Plywood Floor Decking
- Tufflex™ PVC Roofing
- Powder Coated I-Beam Frame
- 3/8" Roof Decking (Walk-On)
- Cambered Chassis
- Nitrogen Filled Tires
- 2" Wall Construction
- 16" (or less) on Center
- Aerodynamic Front Radius Profile
- .040 Smooth Aluminum Front Cap
- 5" Bowed Truss Roof Rafters
- 2" x 3" Floor Joists 12" on Center
- 13 Ply Cross Micro-Laminated Beam Header Above Slide-Out
- Seamless Holding Tanks
- Color Coded Water Lines
-
- Platinum Package: Fiberglass Exterior, 200W Solar Panel w/30 AMP Controller (N/A 28DBUD)
- Spare Tire & Carrier
- Exterior Camp Kitchen (28DBUD Only)
- 15,000 BTU A/C IPO Standard 13,500 BTU
- 50 AMP Service w/Wire & Brace for 2nd A/C (Forced 28VIEW, 29VIEW & 32VERANDA)
- Washer/Dryer Prep (must check 50 Amp Service)(N/A 22ERAS, 22RBS, 29VBUD, 31KQBTS, 32BHDS & 36VBDS)
- 2nd 13.5k BTU Air Conditioner w/50 Amp Service
- Power Stabilizer Jack
- 200W Solar Panel w/30AMP Controller
- Dinette Booth IPO Versa Flex 27RE,27RK,32RET,33TS & 36VBDS
- U-Dinette Booth IPO Versa Flex 26DBUD, 26RBS, 28DBUD, 29BDB, 29VBUD, 31KQBTS & 32BHDS
Salem Update Alerts
Please sign up below if you would like to receive notifications when we make updates to this brand. Or, if you only want updates on a particular floorplan, you can select to be updated on each one individually.
