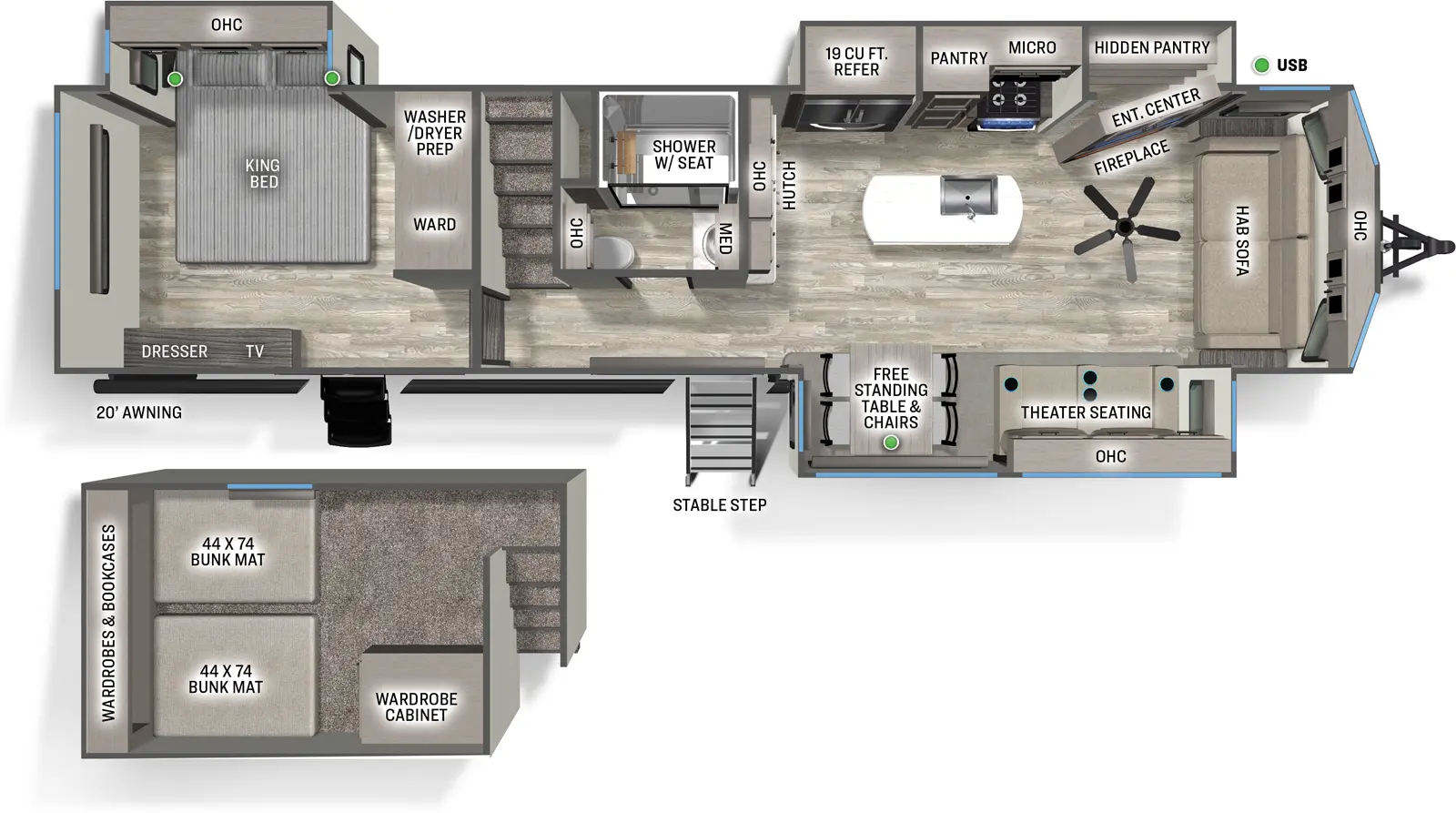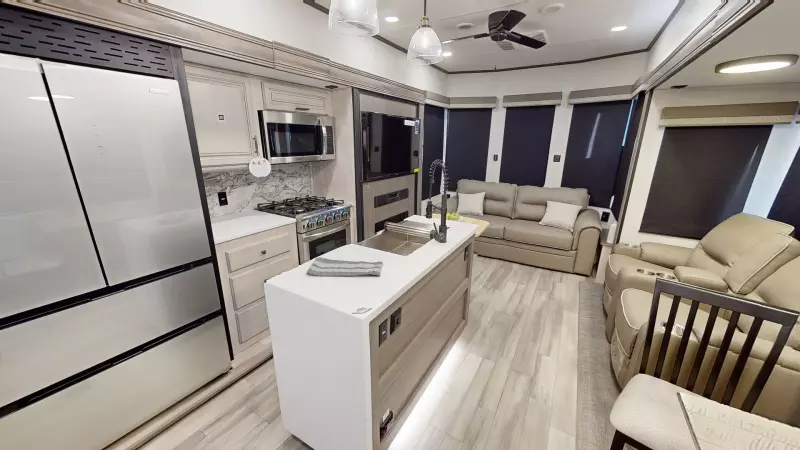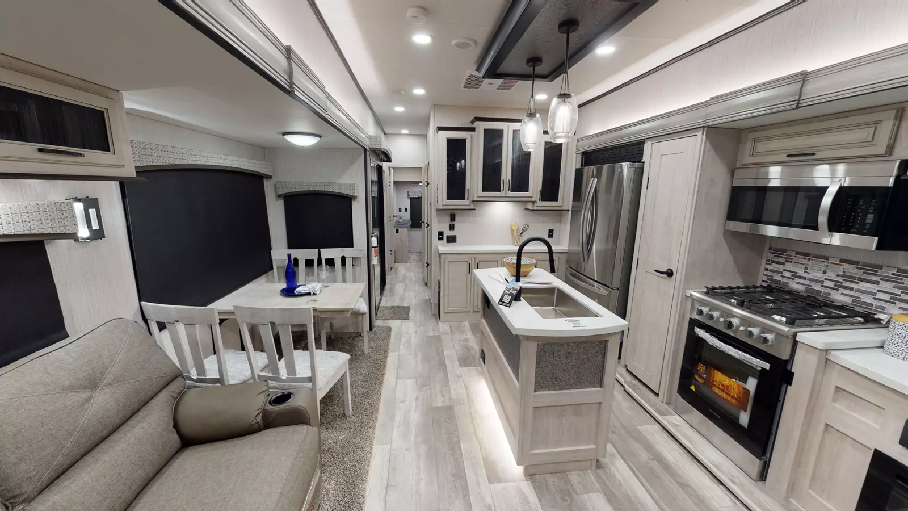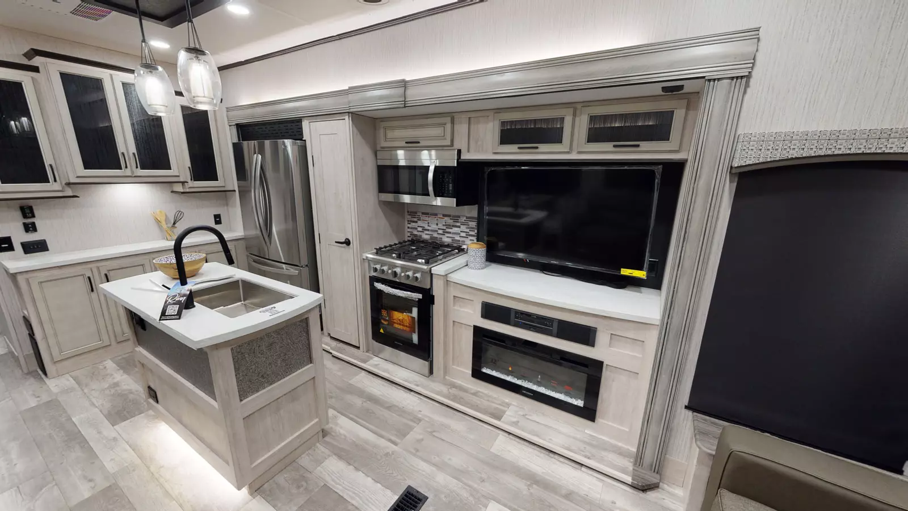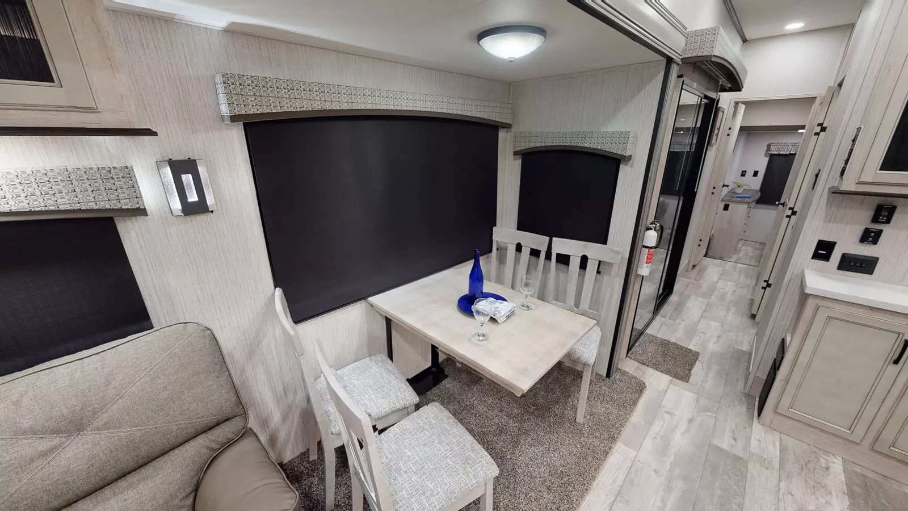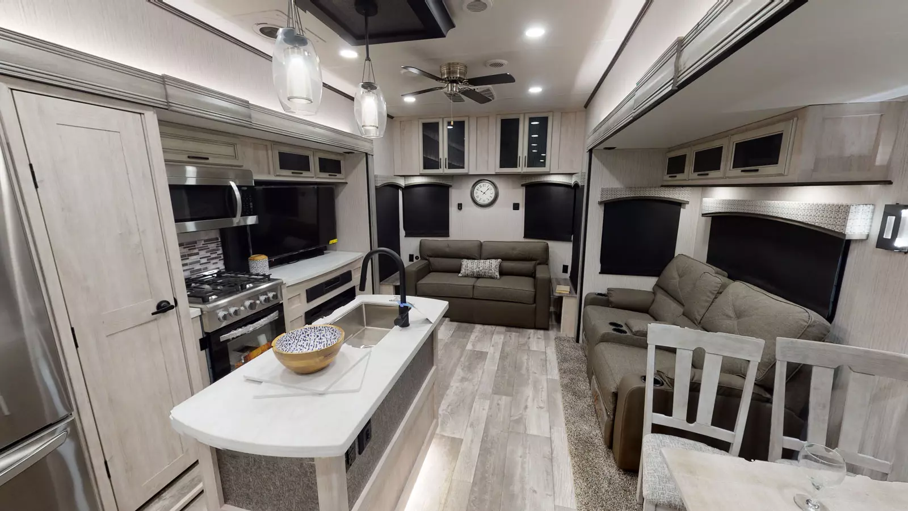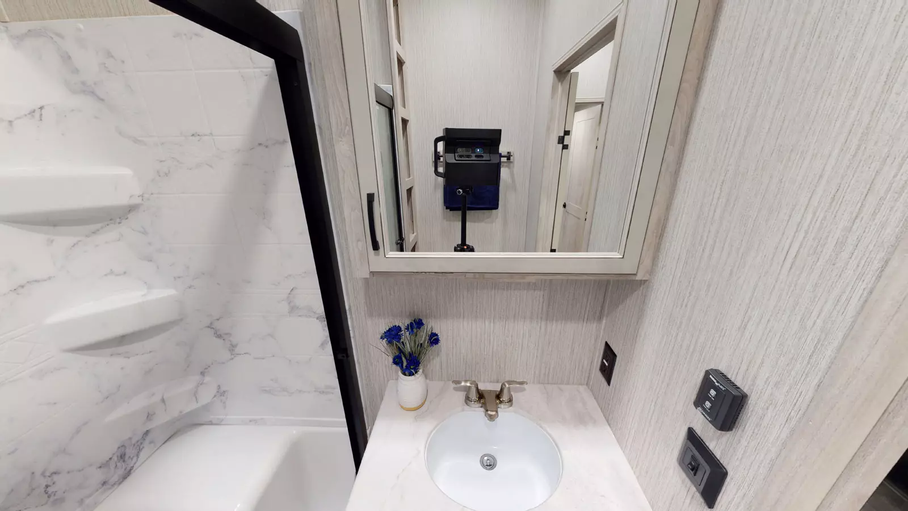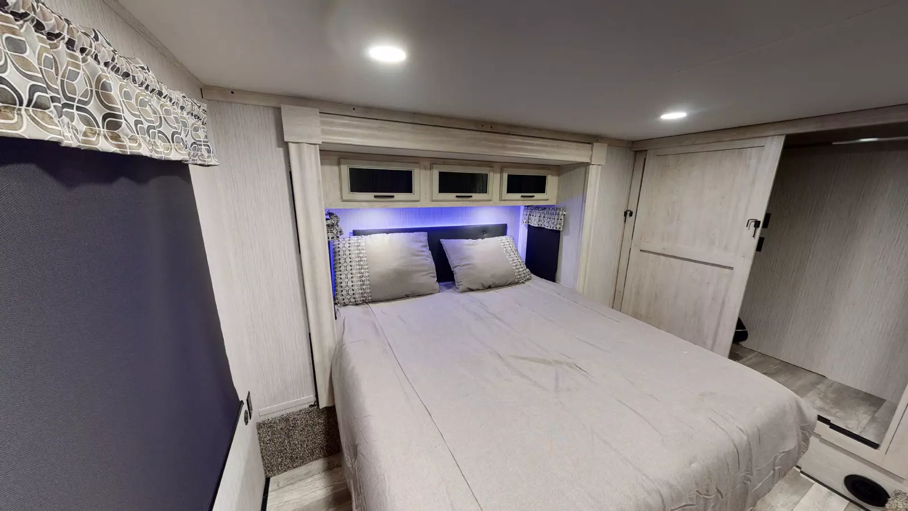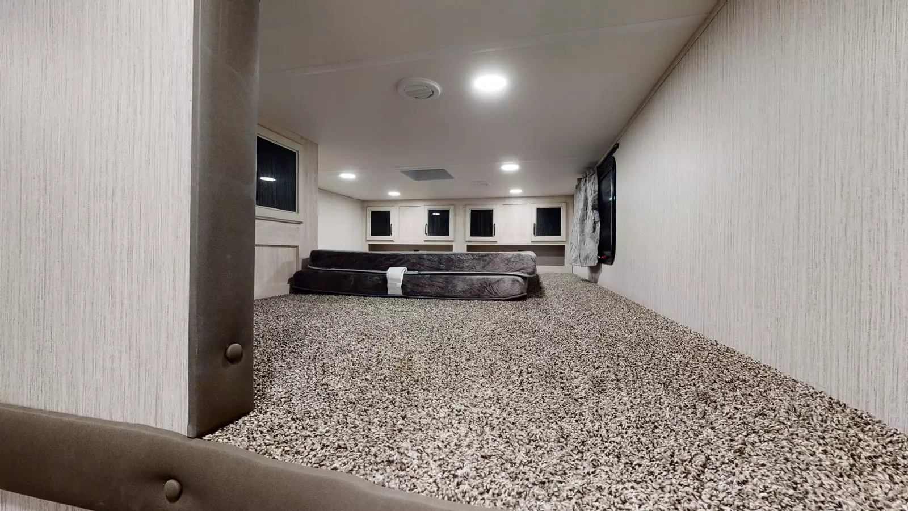The 399LOFT is the ultimate package in destination living. If you have a full crew with you, or just visitors on the weekends, this floorplan has what you need for all occasions. A residential-style 19 cubic foot refrigerator, four burner cooktop and floor to ceiling pantry are just a few of the amenities that this floorplan offers. The staircase takes you to the top loft where extra sleeping space or storage space awaits.
- Hitch Weight
- 1,619 lb.
- GVWR
- 13,619 lb.
- UVW
- 10,939 lb.
- CCC
- 2,680 lb.
- Exterior Length
- 40' 8"
- Exterior Height
- 13' 4"
- Exterior Width
- 96"
- Fresh Water
- 50 gal.
- Gray Water
- 104 gal.
- Black Water
- 52 gal.
- Awning Size
- 20'
399LOFT Sandpiper Destination Trailers w/Loft Features & Options
-
- Lippert auto adjust brakes
- MORryde entry step or Radius triple steps with 9” riser
- Underbelly Armor
- Electric awning with LED light strip
- Gel coated color matched exterior fiberglass
- 30 lb. double LP tanks with auto change over
- Detachable hitch
- 60” Dual pane patio door, tinted
- Enclosed and heated dump valves
- Large tinted windows with 80/20 UV prohibitor
- 16” Radial tires
- Automotive-style fender skirts
- Hitch light
- Porch light with interior switch
- 2 exterior speakers
- Rain gutters with extra-long drip spouts (prevents black streaking)
- Exterior folding grab handle
-
- 3.7 cu. ft. Free Standing Range with 4 Burners
- 19 Cubic FT Stainless Refrigerator (12V)
- Stainless steel kitchen package
- 50” flatscreen TV
- Washer/dryer prep
- 99” interior height with 6’4” slide heights
- Memory foam mattress
- Residential stain resistant carpet
- Two color coordinated interiors
- Full extension ball bearing drawer glides
- Stainless steel under mounted kitchen sink
- Handmade cabinetry with screwed lumber core stile construction
- Solid surface kitchen counter tops
- Recessed residential LED lighting throughout
- Fiberglass one-piece shower with folding teak seat
- Upgraded adjustable shower head with shelves
- Accent lighting over dinette
- Walk-in shower (select models)
- Crown molding over kitchen cabinets
- Extra-large picture windows throughout
- Vented side windows in slide outs
- TV antenna with booster
- Rustic Plank pattern linoleum
- Solid wood drawer fronts with birch sides
- Upgraded raised panel cabinet doors with designer rails
- Bedroom slide out fascia
- Residential carpeting
- Trash receptacle in kitchen
- Ceiling fan in living room
- Hide-a-bed sofa with tri-fold
- Designer window treatment accented per decor
-
- Ducted 15K A/C
- 60,000BTU tankless water heater
- Interior thermostat for heating and cooling
- Flush floor hydraulic slide outs (per floorplan)
- Satellite and cable hookup with RG-6 cable for high quality picture
- Porcelain foot flush toilet
- Full coach water filtration system
- 65 Amp converter
- Dual 15,000BTU Air conditioners
-
- Welded aluminum-framed, vacuum bonded laminated superstructure
- 2” x 3” floor joists 12” on center
- 5/8” tongue & groove plywood floor decking
- 3/8” roof decking (full walk-on roof)
- Cambered powder coated frame with rust prohibitor
- Underbelly Armor
- 5” truss roof rafters
- R-10 sidewall construction
-
- Smoke alarm
- Fire extinguisher
- Breakaway switch (battery hook-up required)
- Dead-bolt lock on entry door
- Liquid propane (LP) gas detector
- Fire escape windows
-
- Maxx Air fan w/rain sensor
- Heated holding tanks (12v)
- Stab jacks (4)
- Slide room awnings (all slides)
- Non self contained (No holding tanks w/house type toilet)
- Central vacuum
-
- Dual pane windows
- 40K BTU furnace
-
- Detachable Hitch
- 19 Cubic FT Stainless Refrigerator (12V)
- 3.7 Free Standing Range with 4 Burners
- Two 15,000BTU Air Conditioners
- 60,000BTU On Demand Water Heater
- High Efficiency Radiant Foil (Roof and Floor)
- Ceiling Paddle Fan (Living and Bedroom where available)
- Heated and Enclosed Holding Tanks (12V pads)
-
- MORryde Steps with Strut (wherever available)
- Washer and Dryer Prep
- King Wi-Fi Extender System and Olypmus Antenna
- Underbelly Armor
- Soft Close Residential Drawers & Cabinets Throughout
- 50 " Flat Screen Television
- Full Coach Water Filter System
- Power Fan in Bathrooms and Kitchen
- Solid Surface Countertops
- Stainless Apron Sink with Strainer
- Commercial Style Kitchen Faucet
- 30" Over-the-Range Stainless Microwave
- Countertop Extension
- Designer Backsplash
