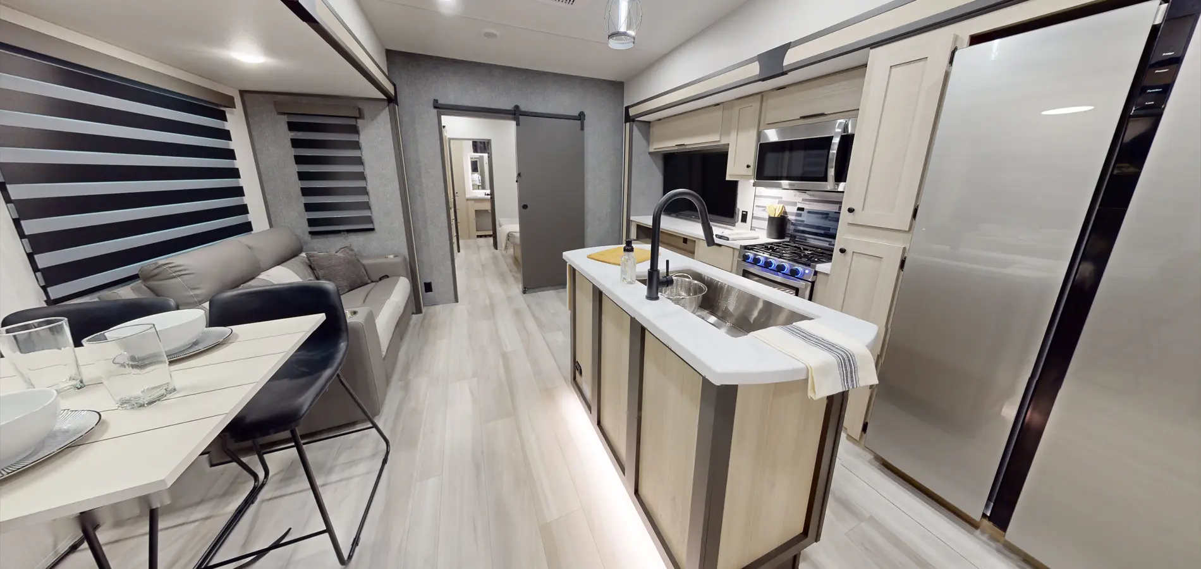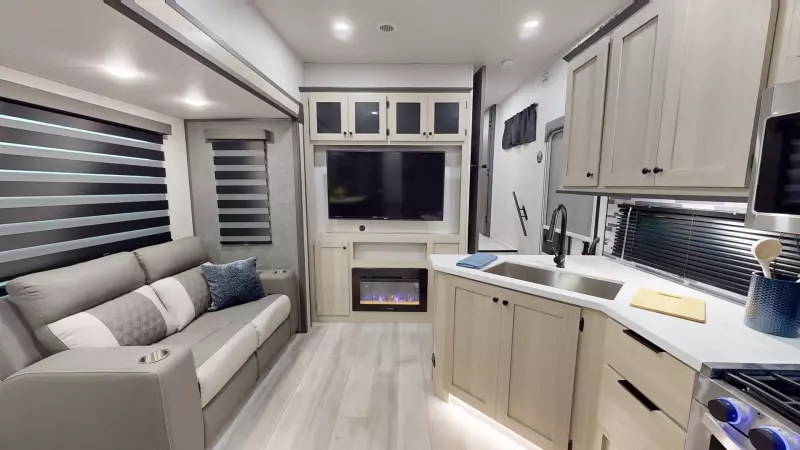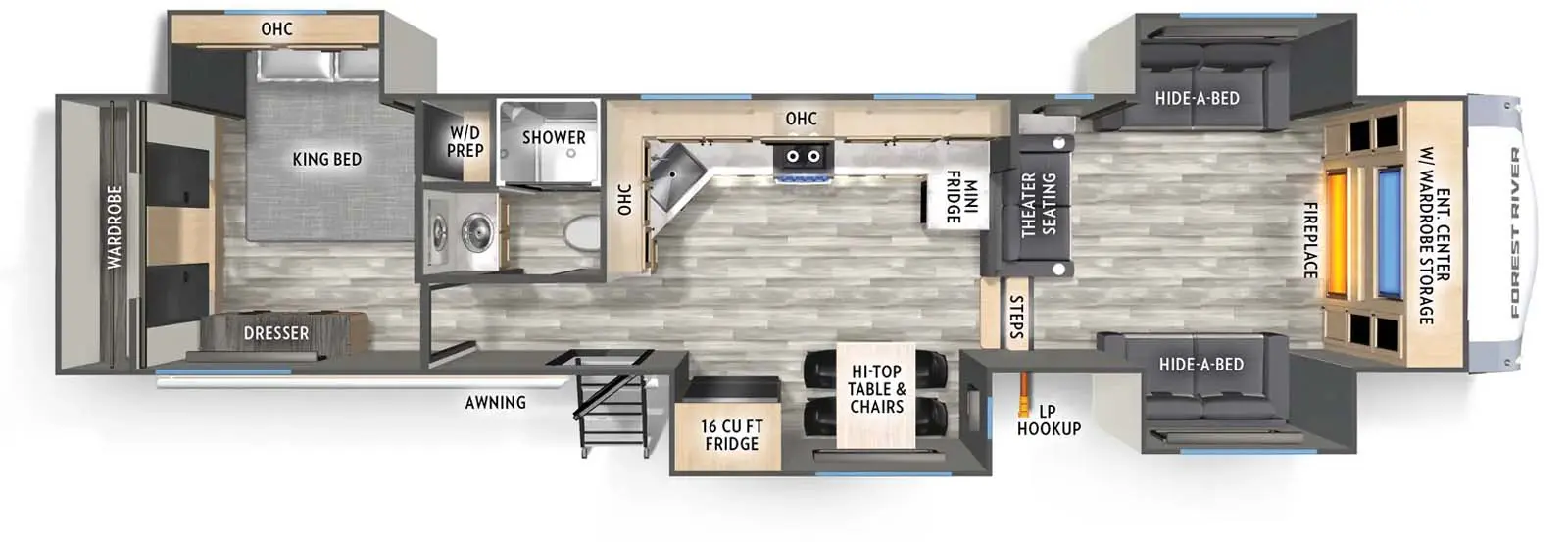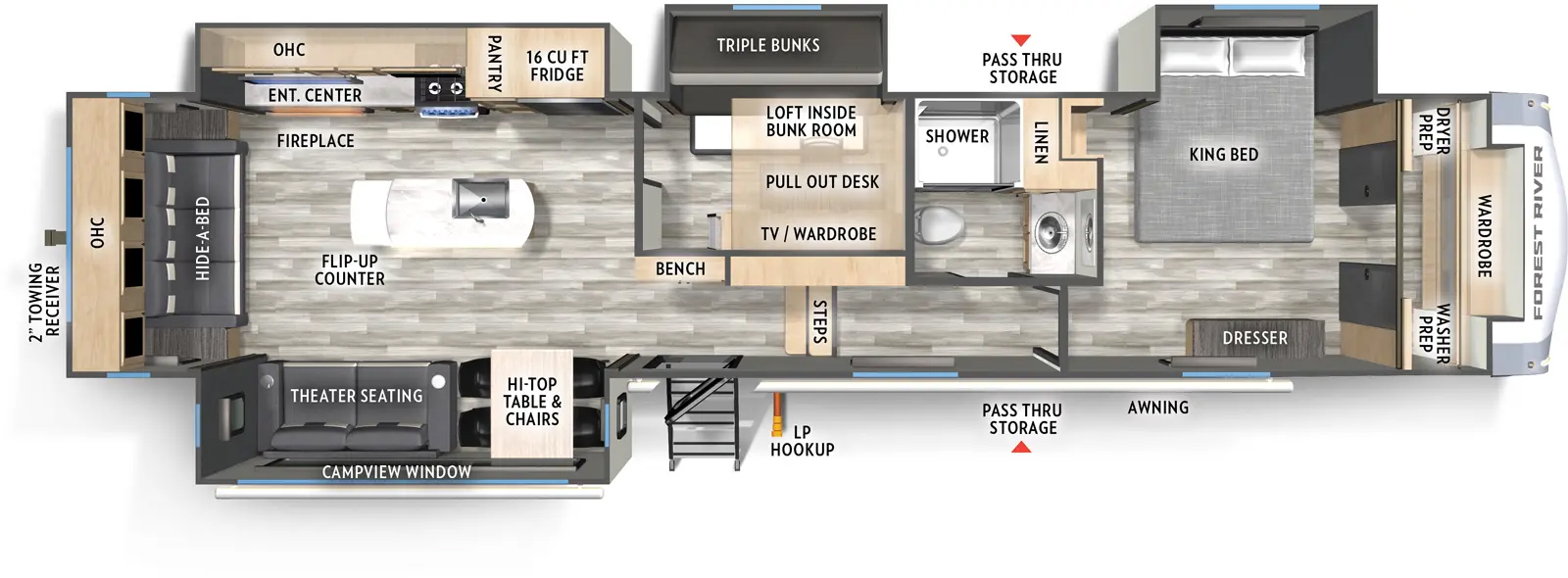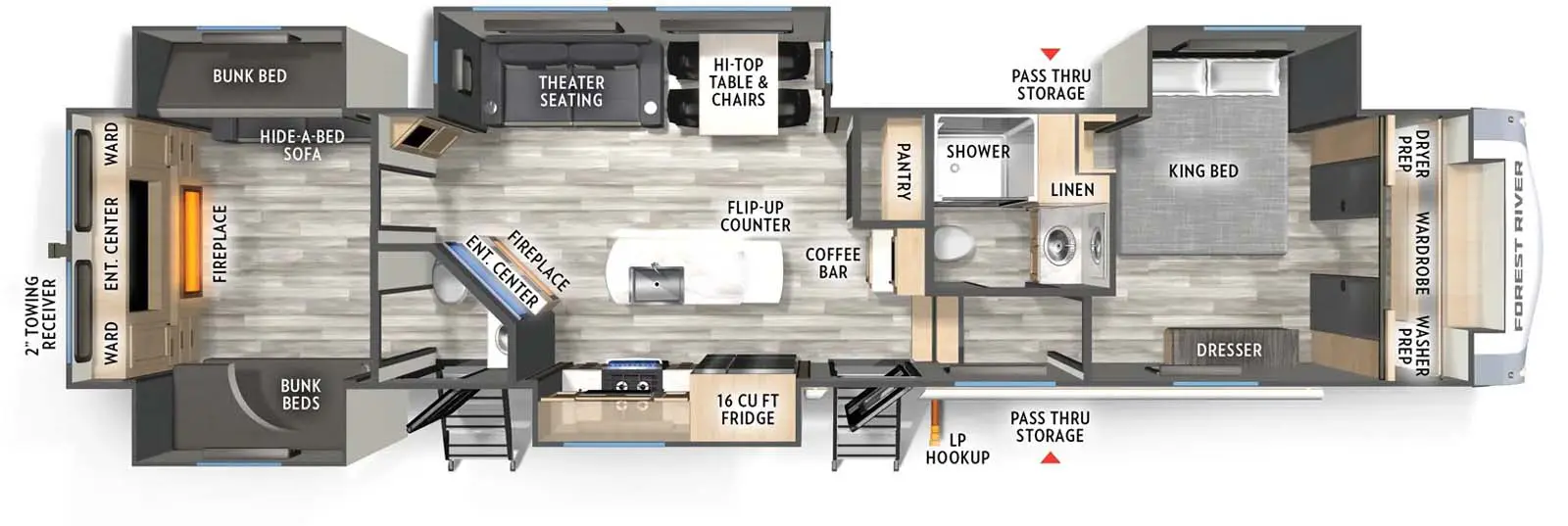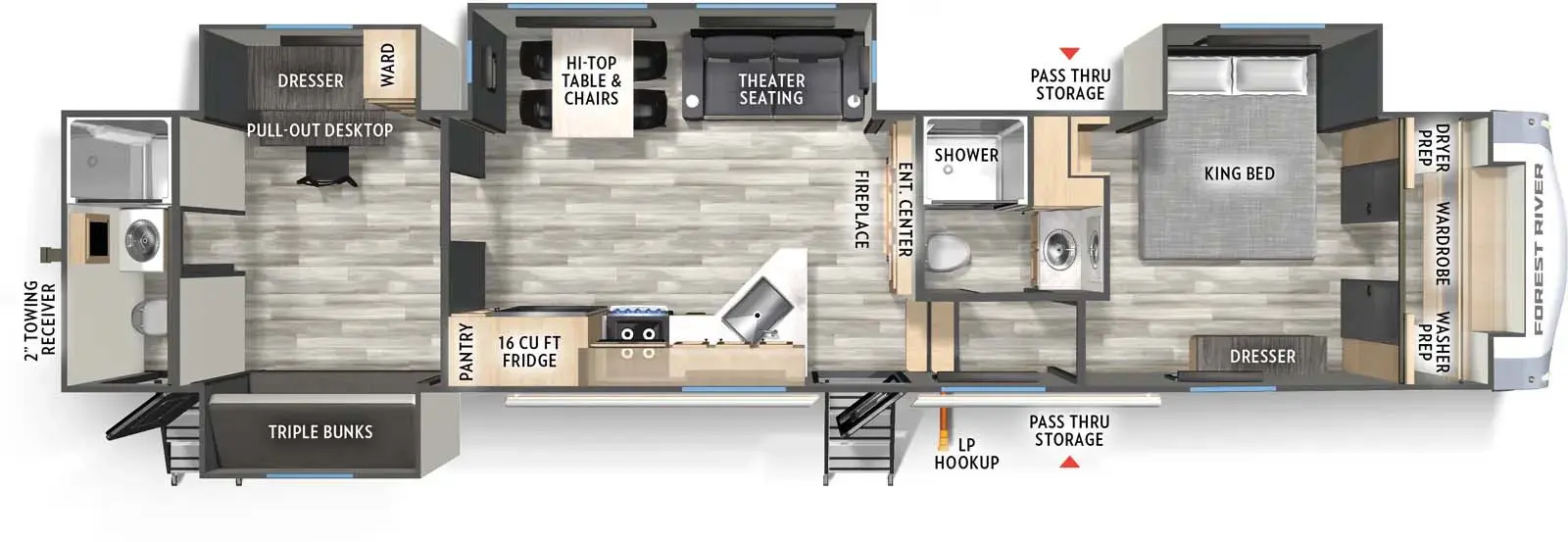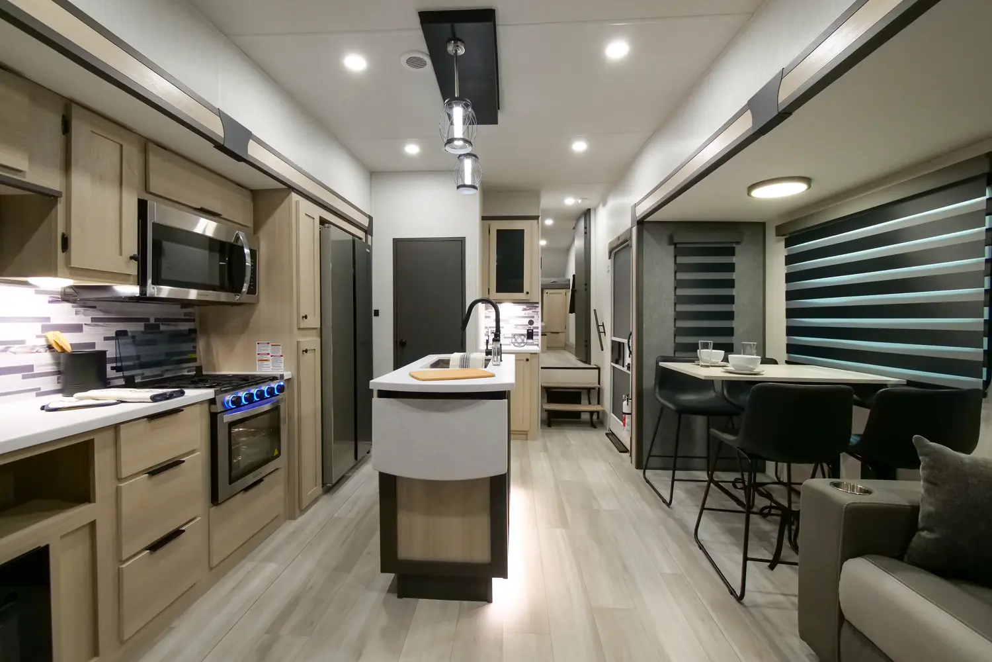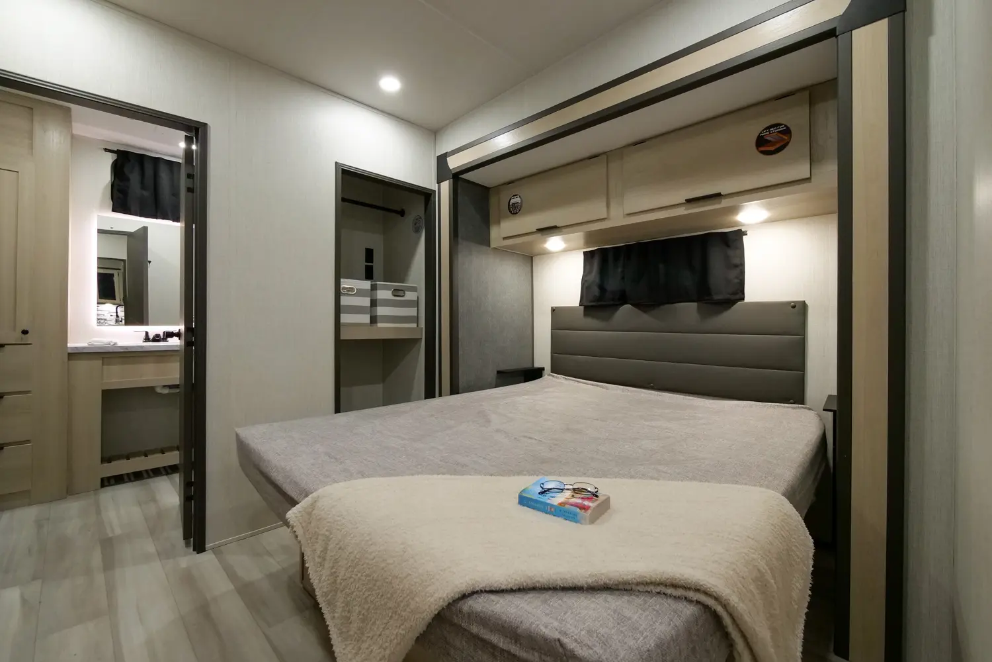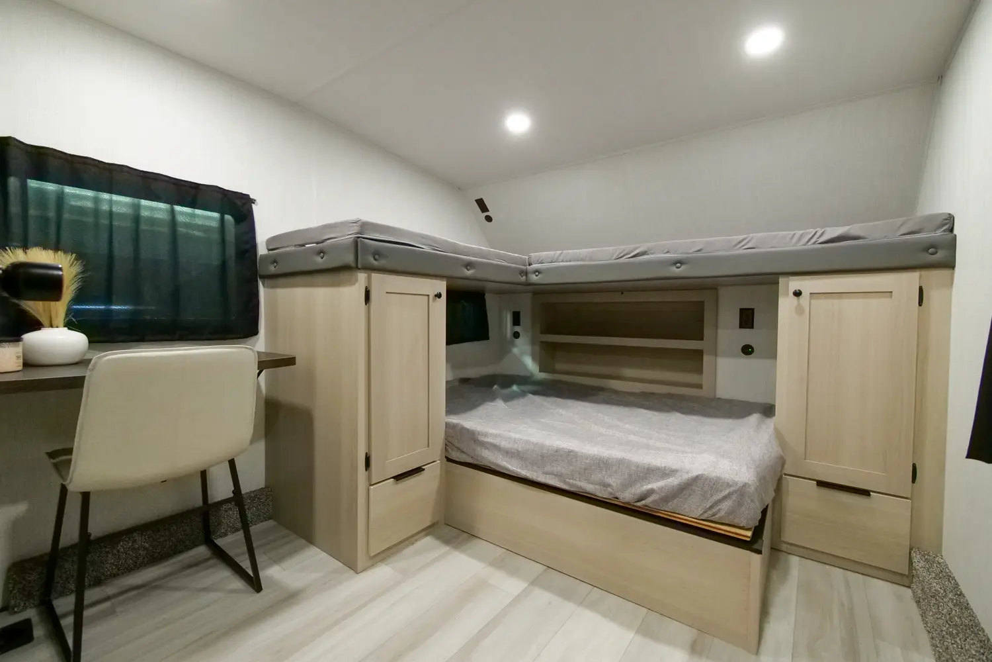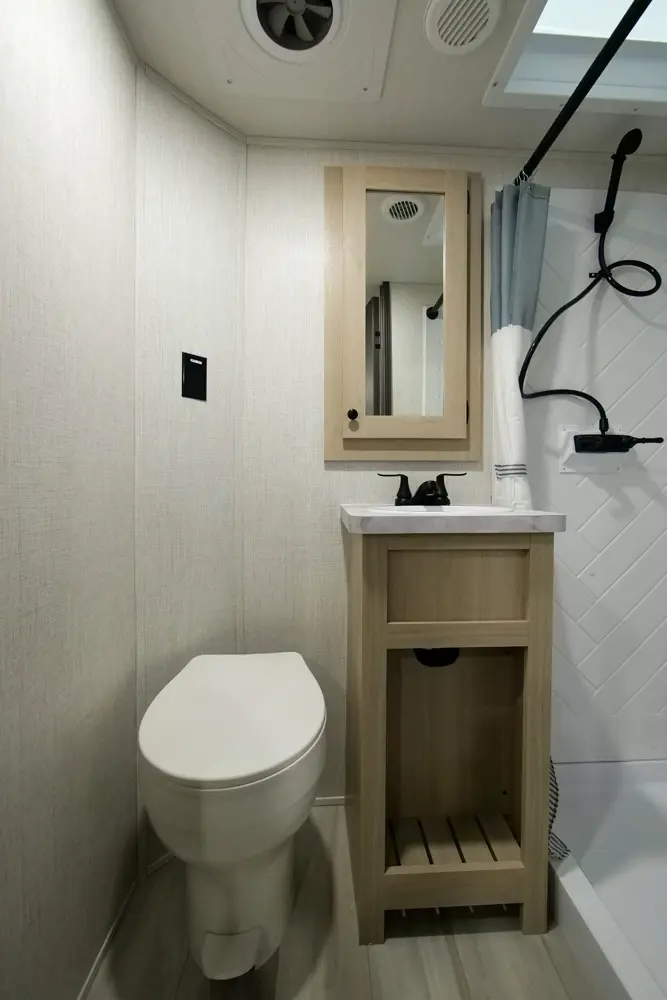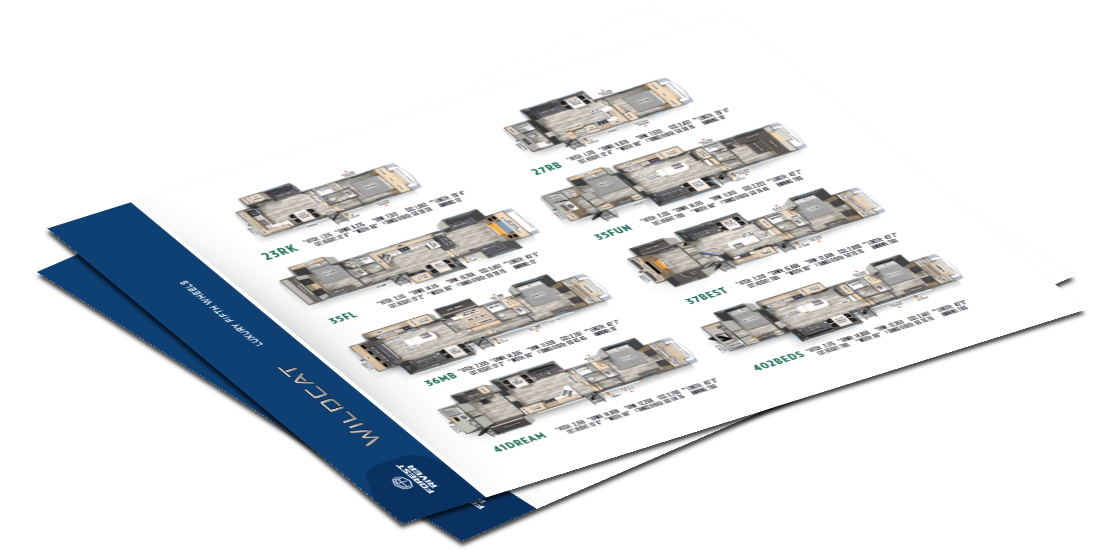Explore Wildcat Fifth Wheels
Wildcat Fifth Wheels
Embark on a comprehensive journey of exploration with some of our latest enhancements, featuring stow-and-go cornhole boards, a luxurious king-size bed, durable 2-inch vacuum-bonded sidewalls, robust 4' x 8' sectioned underbelly armor, and the added convenience of easy entry through extra-wide doors and steps. Our diverse floorplans are designed to seamlessly accommodate 1/2-ton and 3/4-ton towing capacities, offering flexibility for different preferences in towing. Elevate your camping adventure with unmatched comfort and accessibility, all while bringing affordability back to camping.

Wildcat Fifth Wheels
Dealer Stock Only
-
- 21" 2-in-1 Oven Range
- 30" OTR Microwave
- 16 Cu. Ft. 12V Refrigerator (N/A 23RK & 27RB)
- Residential Backsplash
- Hi-Top Standing Dinette w/ 4 Chairs
- High Rise Faucet w/ Pull-Down Sprayer
- Floor To Ceiling Pantry
-
- Carpet-Free Living Space
- 5,000 BTU Electric Fireplace
- Oversized Opening Windows
- Tri-Fold Sofa and/or Theater Seating
- LED TV (50" or 40")
-
- Foot Flush Toilet
- Walk-In Shower w/ Skylight
- Retractable Screen Shower Door
- Large Medicine Cabinet w/ Mirror
-
- 6' 5" Upper Deck Height
- King Size Bed (N/A 402BEDS)
- Gas Strut Assisted Bed Lift w/ Storage
- Washer/Dryer Prep
- TV Prep
-
- 35,000 BTU Furnace
- 13,500 BTU Ducted A/C System, Prepped For 2nd & 3rd
- 12V Heat Pads For Holding Tanks
- Heated & Enclosed Underbelly Armor (Sectioned Underbelly Panels)
-
- 4 Point Auto-Level
- Two Power Awnings (Most Models)
- Heavy Duty Slam Latch Baggage Doors
- 2” Towing Receiver w/ 4-Way Plug
- Sidewalls: 2" Vacuum Bonded, Aluminum Framed w/ High Density Block Foam Insulation
- Roof: 5" Arched Roof Rafters 16" On Center w/ Batten Insulation
- Floors: 5/8" Tongue & Groove Plywood w/ Batten Insulation
- Slide Box: 2" Laminated Aluminum Framed Sidewalls & Roof w/ 1" Wood Flooring
- Dual Roof Vents For Breathable Attic
- PVC Roof Membrane w/ Lifetime Warranty
- 2" Laminated Aluminum Framed Front Wall Anchors Sidewalls For Added Strength
- EGS Backing Strips In Sidewalls To Anchor Interior Cabinets
- Seamless Roto-Cast Holding Tanks
- One Piece Molded Fiberglass Front Cap w/ Batten Insulation
- 5" Aluminum Radius, Rolled From Roof To Sidewall
- Rooftop Solar Prep (for 200W Solar Panel)
-
- Vacuum Bonded, Welded Aluminum Structure
- Best-in-Class Size, High Efficiency 35,000 BTU Furnace
- Tank Heaters
- 13,500 BTU Ducted A/C System w/ Second & Third A/C Prep
- 60K BTU On Demand Tankless Water Heater
- Dual Roof Vents for Breathable Attic
- Electric Fireplace w/ Thermostat Control & Remote
- PVC Roof Membrane w/ Lifetime Warranty
- 4'X6' Sectioned ABS Plastic Underbelly Armor
- 50 Amp Service
- Dual 20 lb. LP Tanks
- Sidewalls: 2" High Density Block Foam Insulation
- Roof: Residential Fiberglass Insulation
- Floor: Residential Fiberglass Insulation w/ 5/8" Tongue & Groove Plywood
-
- 4 Point Auto-Level
- 21” 2-in-1 Oven Range
- 30” OTR Microwave
- 10.7 Cu. Ft. 12V Refrigerator (23RK & 27RB)
- 16 Cu. Ft. 12V Refrigerator (N/A 23RK & 27RB)
- Residential Backsplash
- 50+ Gallon Fresh Water Capacity
- Hi-Top Free Standing Dinette w/ 4 Chairs
- Designer Roller Shades
- Two Power Awnings (Most Models)
- Heavy Duty Slam Latch Baggage Doors
- Motion Lighting Throughout
- 2” Towing Receiver w/ 4-Way Plug
- King Size Bed (N/A 402BEDS)
- Extra Large Pass-Through Storage
- “Easy Clean” Floors (N/A 402BEDS)
- Extra Wide Suburban Entry Steps
- Flush Floor, Linoleum Galley Slide-Out
- 32" Wide Entry Door w/ Friction Hinge
- Battery Disconnect Switch
- Tinted Windows
- “On the Go” Rear Ladder Prep
- Flagpole Holder on Pin Box
- Outdoor Shower
- LP Quick Connect
-
- 2nd & 3rd 13,500 BTU A/C’s
- 200W Solar Panel w/ 30 AMP Controller
Wildcat Fifth Wheels Update Alerts
Please sign up below if you would like to receive notifications when we make updates to this brand. Or, if you only want updates on a particular floorplan, you can select to be updated on each one individually.
